
|
A better way to build step down hip systems. Drop the stepdowns the proper amount for 2x over framing. The over framing can be field applied or built in a truss shop as a gable. Application of roof sheathing is considerably simplified . |
||
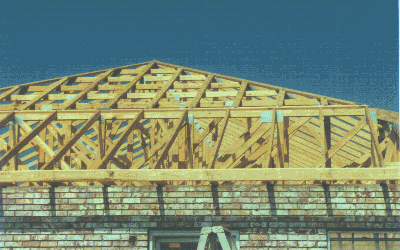



|
View looking up hip end of building |
||

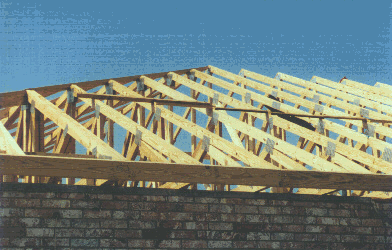



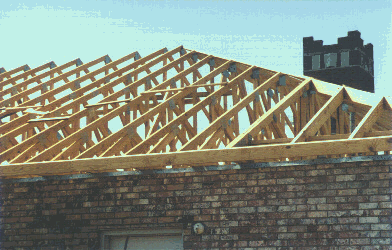
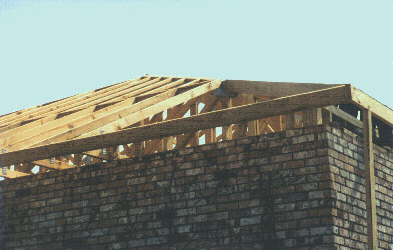
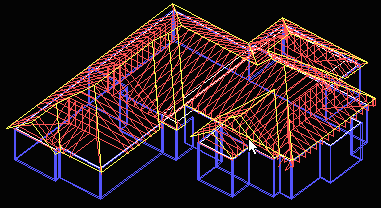
|
The beautiful Settle residence located on lake front property. |
||
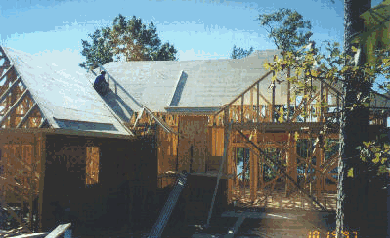
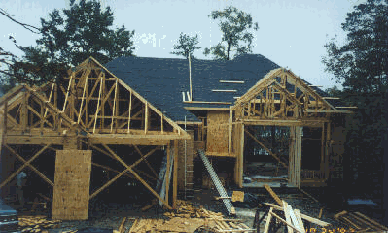
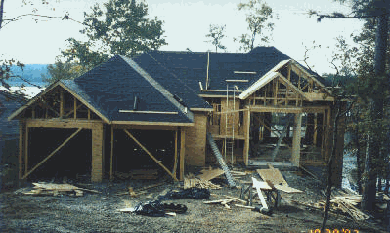
|
|
||