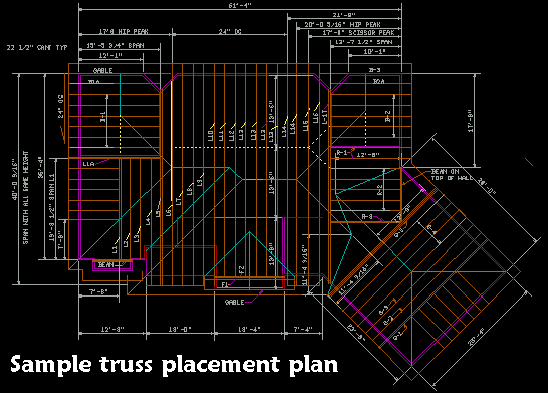Sundtec - PD Cadd

PD Cadd is an easy to learn and use computer aided drafting program.
Use it to draw framing plan layouts, enhance layouts from your engineering truss layout program or just sketch out a building section to get a critical dimension.
Easily locate plumbing drops to be avoided by trusses.
Some of the features are:
Select from 15 colors to draw.
512 layers
Draw lines, Circles, Polygons, Arcs and rectangles with easy to remember two keystroke commands.
Rubber band lines, Circles and Rectangles.
Compatible with many other CAD systems using DXF and Plot files.
Create, Edit, Save, Place, Unload and Rotate blocks.
Windows and object change feature.
Read text files from disk and place them in your drawing.
Dimension horizontal, vertical, aligned, and angular.
Draw any unit of measure, Feet, Inches, Millimeters, Meters, Miles or any other user specified unit.
Print drawings to a PCX file so they can be faxed out through many fax programs.
Convert drawing from one unit of measure to another with the powerful Drawing Resize command.
Plot to a compatible laser printer, color printer or plotter.
Write text at any size and angle.
Complete side bar menu with help and top pull down menu.
Powerful windows functions including Mirror, Copy, Move, Resize, Rotate, Erase, Zoom, Stretch and change.
Many snap functions including Point, Parallel, Perpendicular, Midpoint, Intersection and center.
Complete easy to read manual with diagrams.







